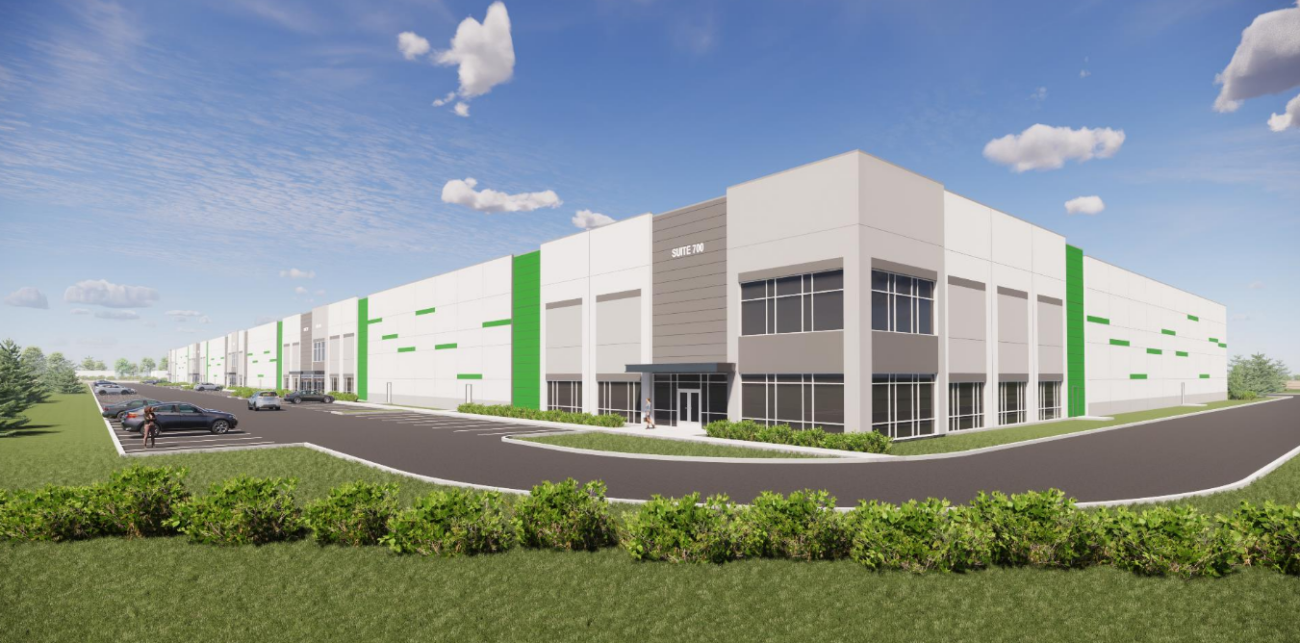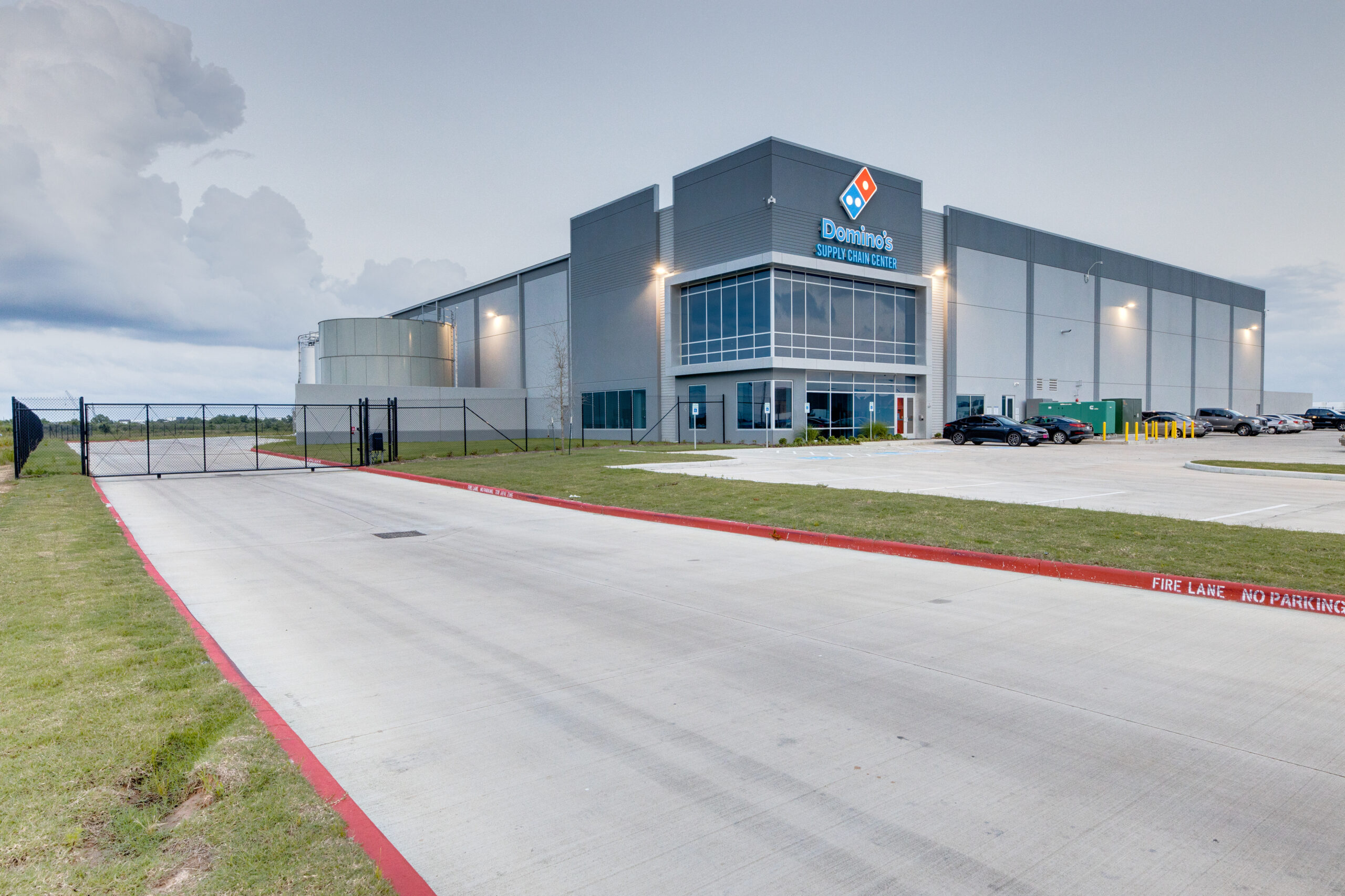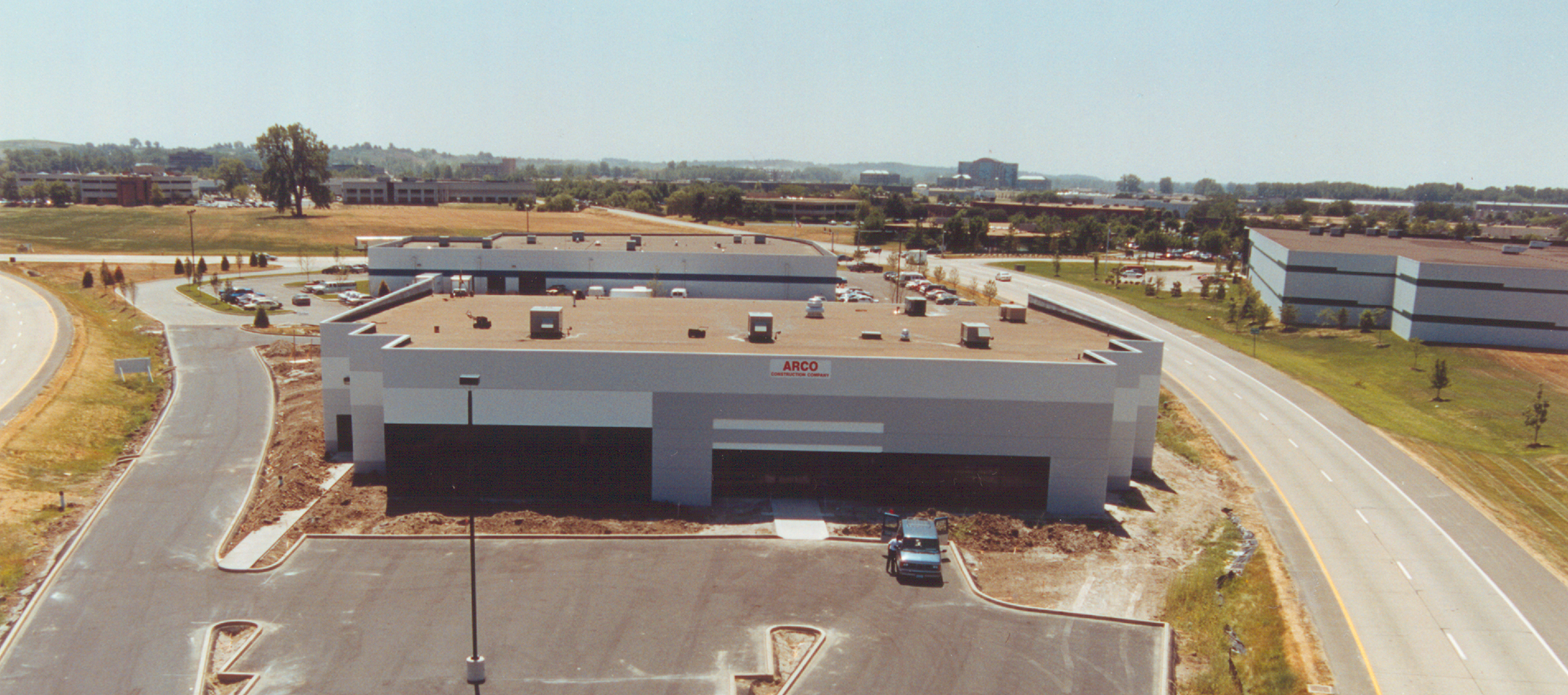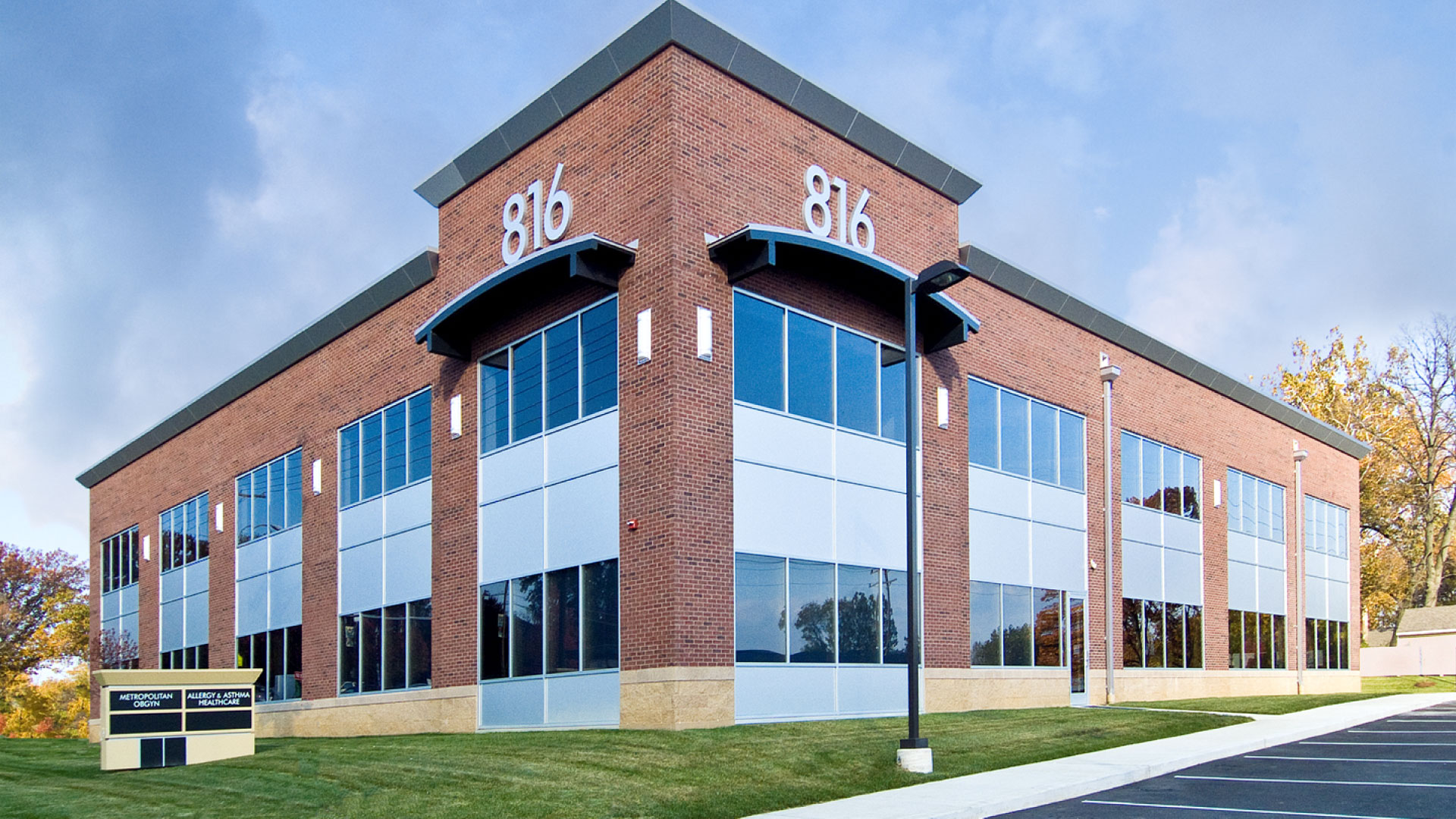Maryland Heights, MO
Two-Building Speculative Warehouse Development
Concrete Tilt-Up Construction
Building 1
- ±283,710 SF
- 32′ Clear Height
- 30 Dock Positions
- 2 Drive-In Ramps
- 190 Parking Stalls
Building 2
- ±100,080 SF
- 28′ Clear Height
- 13 Dock Positions
- 2 Drive-In Ramps
- 134 Parking Stalls
3000-Amps Electrical Service
45-Mil TPO Roofing System



