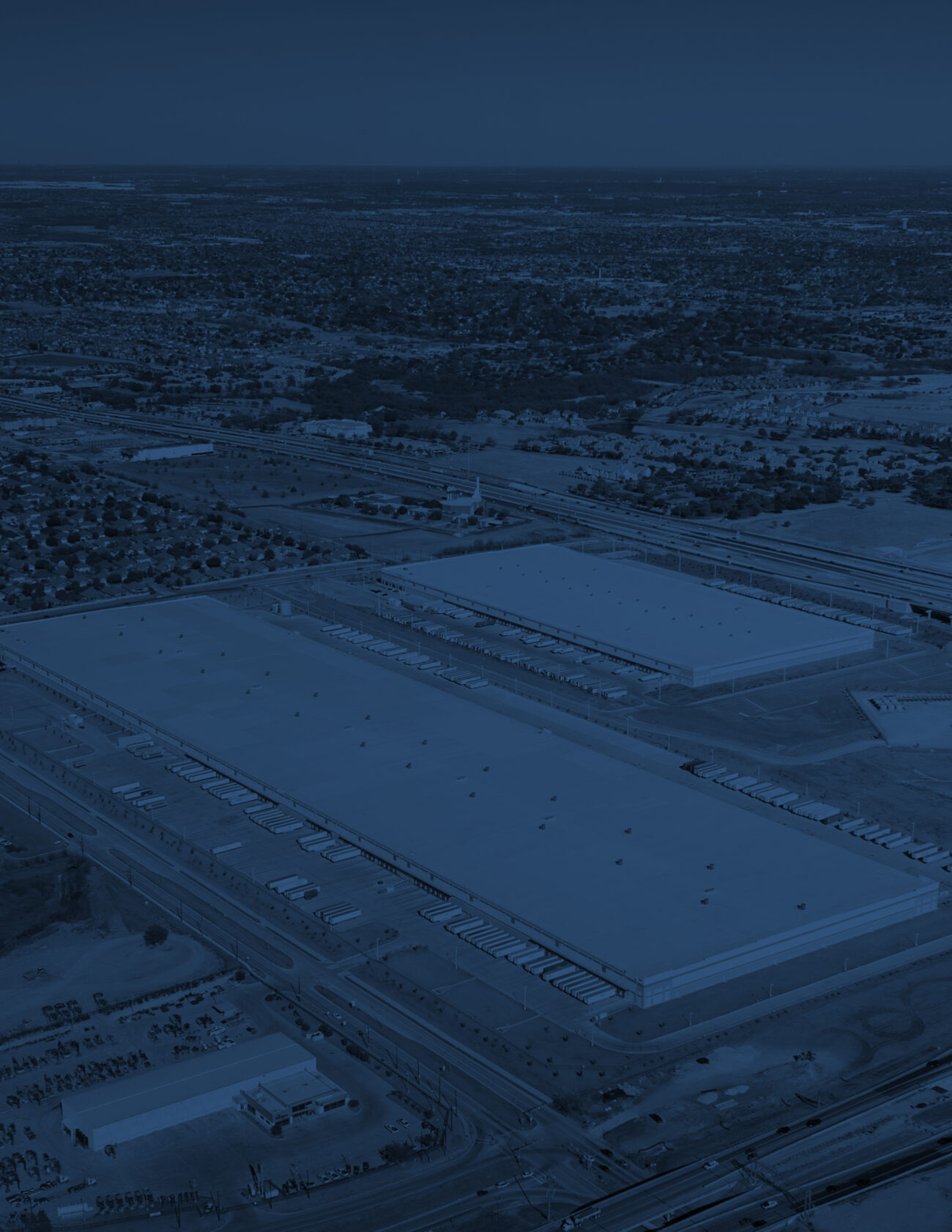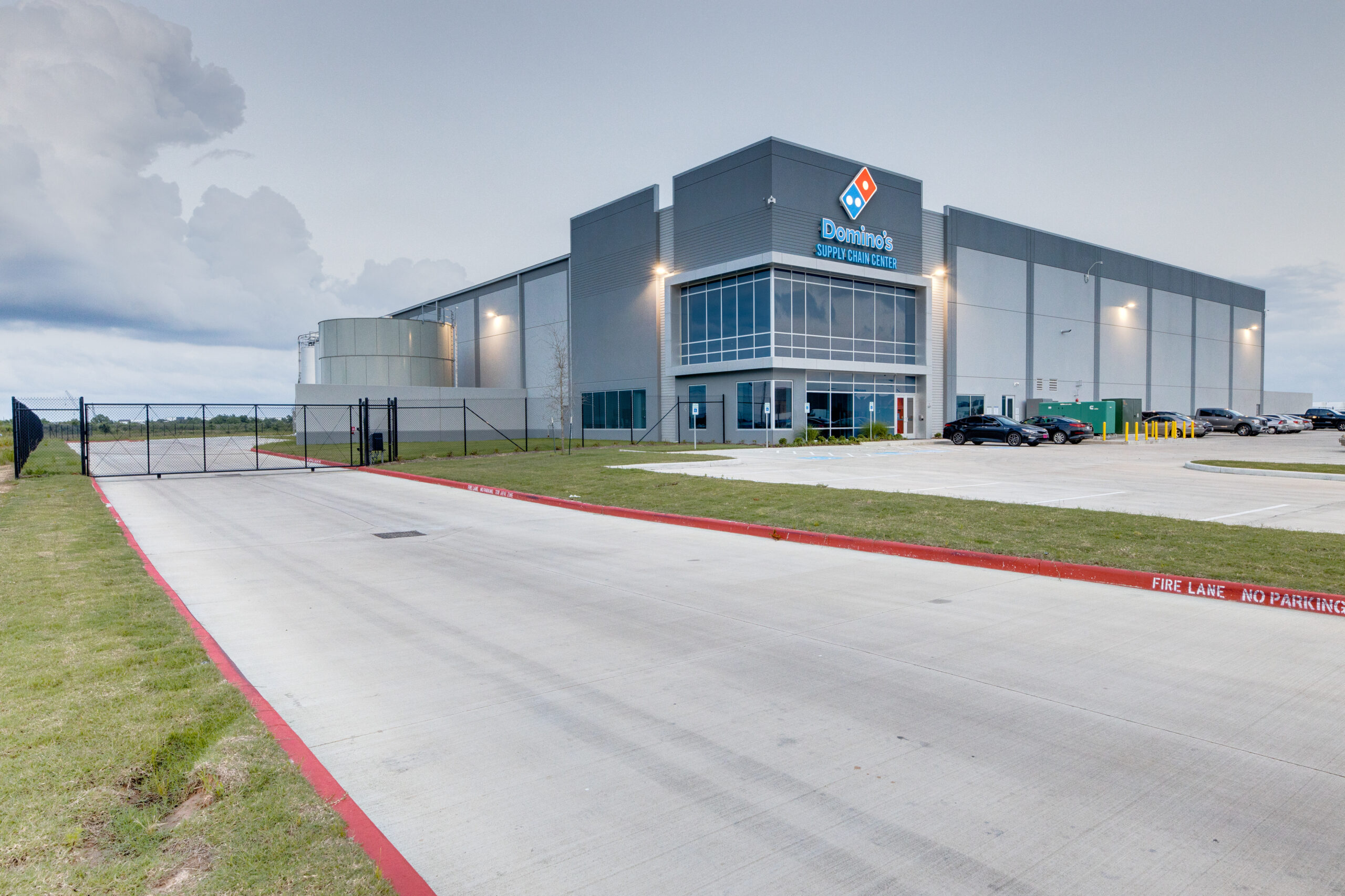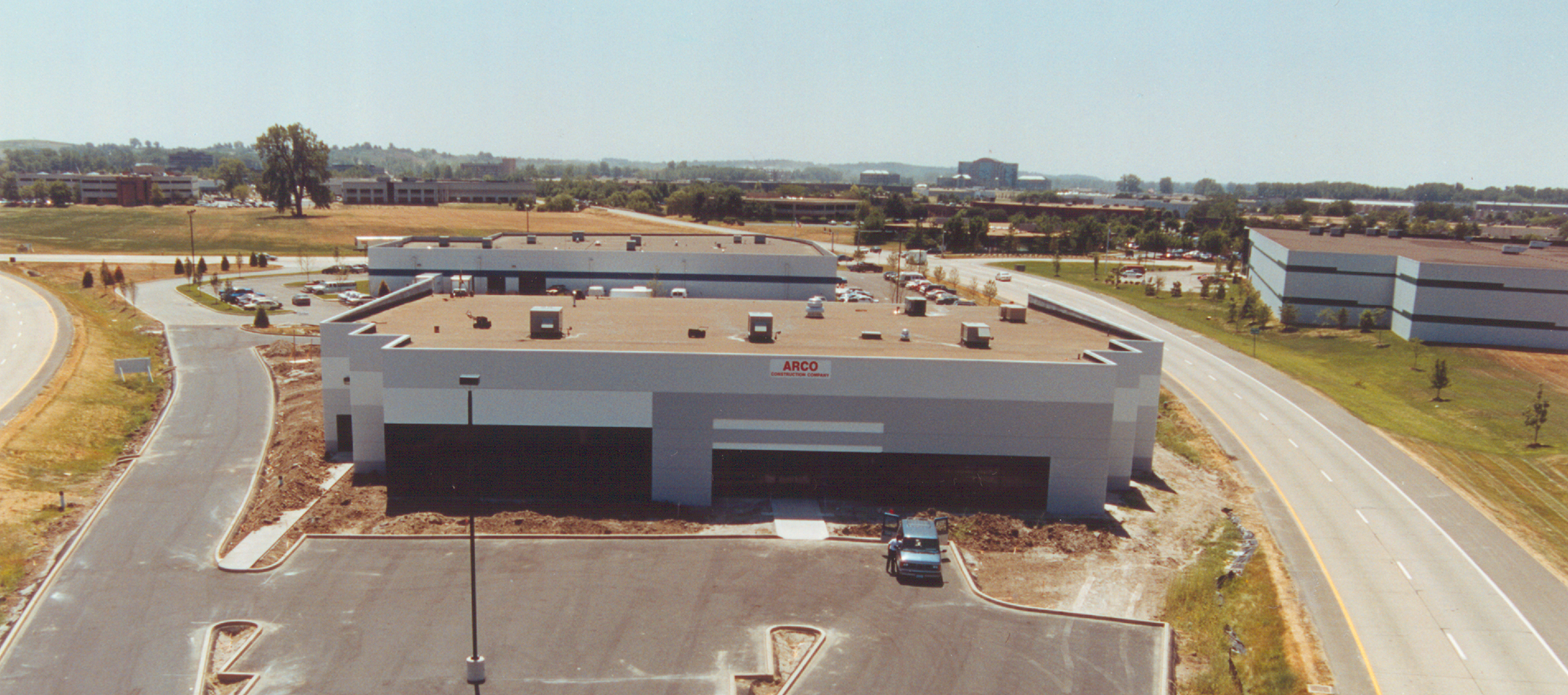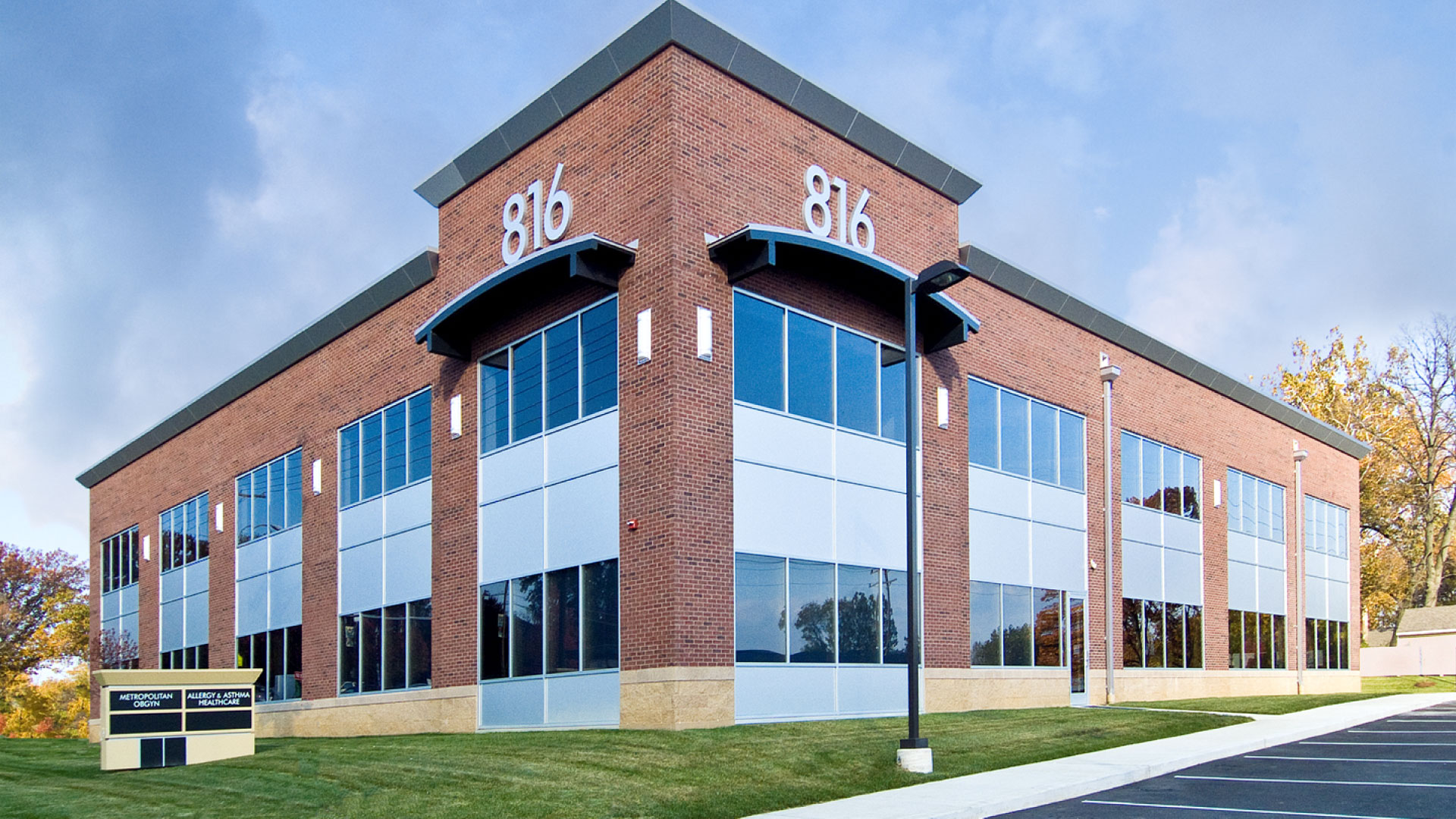Russellville, AR
±125,000 SF Build-to-Suit Expansion for Heavy Equipment Manufacturer Specializing in Aluminum Automotive Parts, Weapons and Military Equipment
±2,500 SF Office Space Including Breakroom, IT Closet, Locker Room and Restrooms
Largest Aluminum Extrusion Press in North America
New Utility Services Including Water, Sewer, Natural Gas and Electric
Seven Primary Electrical Services with Full Design-Build Mechanical and Water Delivery
15,500kVA Total Electrical Connected Load
Five Summer Ventilation Air Changes Per Hour; Gas Fired Heating; Rooftop Unit Split System Cooling Throughout Office Space and Electrical and Control Panel Rooms
Pre-Engineered Metal Building Structure with Three Overhead Bridge Crains Ranging from 10 Tons to 45 Tons
Aggregated Pier Stabilization Within Building Footprint
Single-Gabled Roof Ranging from 36′ to 45′
Deep Foundation with Pit Coordination
Installation of Six 20′ x 20′ Overhead Doors and Four 12′ x 12′ Overhead Doors



